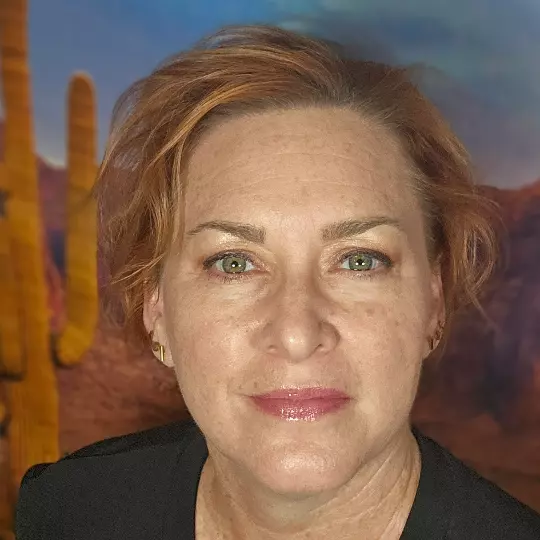$390,000
$399,000
2.3%For more information regarding the value of a property, please contact us for a free consultation.
3441 N 31ST Street #116 Phoenix, AZ 85016
2 Beds
1.5 Baths
941 SqFt
Key Details
Sold Price $390,000
Property Type Townhouse
Sub Type Townhouse
Listing Status Sold
Purchase Type For Sale
Square Footage 941 sqft
Price per Sqft $414
Subdivision Adobe Village Condominiums Amd
MLS Listing ID 6628504
Sold Date 12/06/23
Style Spanish
Bedrooms 2
HOA Fees $260/mo
HOA Y/N Yes
Originating Board Arizona Regional Multiple Listing Service (ARMLS)
Year Built 1986
Annual Tax Amount $992
Tax Year 2023
Lot Size 726 Sqft
Acres 0.02
Property Sub-Type Townhouse
Property Description
Charming Arcadia Lite / Biltmore area end unit condo in a quaint, well kept, 36 unit gated community tucked into a pleasant neighborhood surrounded by larger homes. A major remodel was just completed including new cabinets, quartz counters, SS appliances, flooring, light and plumbing fixtures and paint. This 2BR/1.5BA is just the right size. Dual style shared bath plus a half bath. Primary BR has walk in closet and there is a spacious second BR as well. Enjoy the ambiance of a real wood burning fireplace under HIGH vaulted ceilings. In unit washer/dryer hook ups for your convenience. Rare attached 1 car garage with direct access to the unit. Refreshing community pool. Units don't come up for sale here often. Live in style in this budget friendly, extensively remodeled masterpiece.
Location
State AZ
County Maricopa
Community Adobe Village Condominiums Amd
Direction 30th St to E Whitton to property at the corner of E Whitton and 31st St.
Rooms
Other Rooms Great Room
Master Bedroom Upstairs
Den/Bedroom Plus 2
Separate Den/Office N
Interior
Interior Features Upstairs, Vaulted Ceiling(s), Pantry, Double Vanity, Full Bth Master Bdrm, High Speed Internet
Heating Electric
Cooling Refrigeration, Ceiling Fan(s)
Flooring Vinyl
Fireplaces Type 1 Fireplace, Living Room
Fireplace Yes
SPA None
Laundry Wshr/Dry HookUp Only
Exterior
Exterior Feature Covered Patio(s), Patio, Private Street(s), Private Yard
Parking Features Electric Door Opener
Garage Spaces 1.0
Garage Description 1.0
Fence Block
Pool None
Community Features Gated Community, Community Pool
Utilities Available SRP
Amenities Available Self Managed
Roof Type Tile,Built-Up
Private Pool No
Building
Lot Description Cul-De-Sac
Story 2
Builder Name UNK
Sewer Public Sewer
Water City Water
Architectural Style Spanish
Structure Type Covered Patio(s),Patio,Private Street(s),Private Yard
New Construction No
Schools
Elementary Schools Creighton Elementary School
Middle Schools Larry C Kennedy School
High Schools Camelback High School
School District Phoenix Union High School District
Others
HOA Name Adobe Village HOA
HOA Fee Include Roof Repair,Insurance,Sewer,Pest Control,Maintenance Grounds,Trash,Water,Roof Replacement,Maintenance Exterior
Senior Community No
Tax ID 119-08-152
Ownership Condominium
Acceptable Financing Cash, Conventional, VA Loan
Horse Property N
Listing Terms Cash, Conventional, VA Loan
Financing Conventional
Read Less
Want to know what your home might be worth? Contact us for a FREE valuation!

Our team is ready to help you sell your home for the highest possible price ASAP

Copyright 2025 Arizona Regional Multiple Listing Service, Inc. All rights reserved.
Bought with HomeSmart
GET MORE INFORMATION






