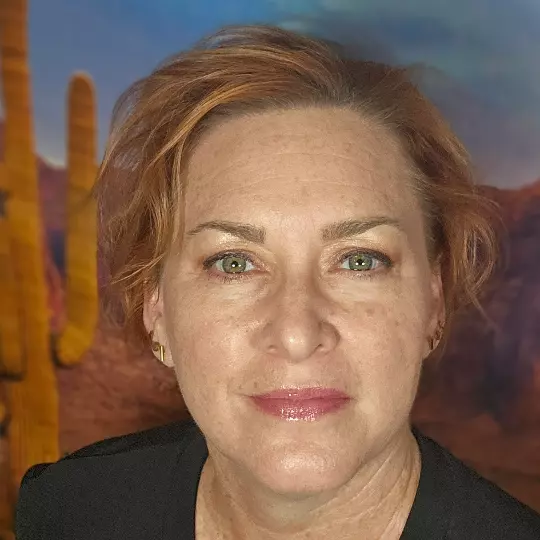$330,000
$330,000
For more information regarding the value of a property, please contact us for a free consultation.
1405 E Runaway Bay Drive Chandler, AZ 85249
2 Beds
2 Baths
958 SqFt
Key Details
Sold Price $330,000
Property Type Single Family Home
Sub Type Single Family Residence
Listing Status Sold
Purchase Type For Sale
Square Footage 958 sqft
Price per Sqft $344
Subdivision Springfield Block Four
MLS Listing ID 6725929
Sold Date 08/27/24
Style Ranch
Bedrooms 2
HOA Fees $74
HOA Y/N Yes
Year Built 1998
Annual Tax Amount $1,524
Tax Year 2022
Lot Size 4,273 Sqft
Acres 0.1
Property Sub-Type Single Family Residence
Source Arizona Regional Multiple Listing Service (ARMLS)
Property Description
Welcome to this charming house in the Springfield Adult 55+ Golf Course Community! Step inside to a bright open floor plan with 2 beds, 2 baths, & 2 car garage. With vaulted ceilings in the great room, lots of natural light, tile & carpeting in the common areas. You will love the open layout of the kitchen with very clean & well cared for appliances, and light wood cabinetry. The main bedroom has an ensuite with large walk-in closet. relax in the evenings on the back patio. The resort style community of Springfield boasts an 18-hole golf course, clubhouse, pickle ball, tennis, billiards, pools & spa, workout facility, restaurant/bar and more!
Location
State AZ
County Maricopa
Community Springfield Block Four
Direction South on McQueen, east on St. Andrews to guard gated entrance, right on Tamarron, left on Windstream, right on Runaway Bay.
Rooms
Other Rooms Great Room
Master Bedroom Split
Den/Bedroom Plus 2
Separate Den/Office N
Interior
Interior Features High Speed Internet, Eat-in Kitchen, 9+ Flat Ceilings, No Interior Steps, Vaulted Ceiling(s), 3/4 Bath Master Bdrm, Laminate Counters
Heating Natural Gas
Cooling Central Air, Ceiling Fan(s)
Flooring Carpet, Tile
Fireplaces Type None
Fireplace No
Window Features Dual Pane
SPA None
Exterior
Parking Features Garage Door Opener, Direct Access
Garage Spaces 2.0
Garage Description 2.0
Fence None
Pool None
Community Features Golf, Pickleball, Lake, Gated, Community Spa, Community Spa Htd, Community Pool Htd, Community Pool, Guarded Entry, Tennis Court(s), Biking/Walking Path, Fitness Center
Roof Type Tile
Porch Covered Patio(s), Patio
Private Pool No
Building
Lot Description Gravel/Stone Front, Gravel/Stone Back
Story 1
Builder Name Pulte
Sewer Public Sewer
Water City Water
Architectural Style Ranch
New Construction No
Schools
Elementary Schools Adult
Middle Schools Adult
High Schools Adult
School District Chandler Unified District
Others
HOA Name Springfield
HOA Fee Include Maintenance Grounds
Senior Community Yes
Tax ID 303-79-339
Ownership Fee Simple
Acceptable Financing Cash, Conventional, FHA, VA Loan
Horse Property N
Listing Terms Cash, Conventional, FHA, VA Loan
Financing Conventional
Special Listing Condition Age Restricted (See Remarks)
Read Less
Want to know what your home might be worth? Contact us for a FREE valuation!

Our team is ready to help you sell your home for the highest possible price ASAP

Copyright 2025 Arizona Regional Multiple Listing Service, Inc. All rights reserved.
Bought with Realty ONE Group
GET MORE INFORMATION






