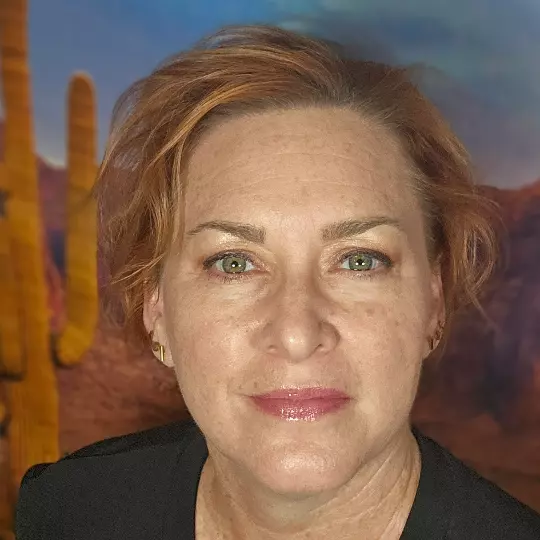$400,000
$415,000
3.6%For more information regarding the value of a property, please contact us for a free consultation.
544 N ALMA SCHOOL Road #9 Mesa, AZ 85201
3 Beds
2.5 Baths
1,592 SqFt
Key Details
Sold Price $400,000
Property Type Townhouse
Sub Type Townhouse
Listing Status Sold
Purchase Type For Sale
Square Footage 1,592 sqft
Price per Sqft $251
Subdivision El Pedrigal
MLS Listing ID 6810418
Sold Date 03/19/25
Bedrooms 3
HOA Fees $256/mo
HOA Y/N Yes
Originating Board Arizona Regional Multiple Listing Service (ARMLS)
Year Built 2006
Annual Tax Amount $1,124
Tax Year 2024
Lot Size 3,362 Sqft
Acres 0.08
Property Sub-Type Townhouse
Property Description
Welcome to this stunning 3-bedroom, 2.5-bathroom townhouse in a desirable gated community . Spacious 1,591 square feet of thoughtfully designed living space, this home is more than just a place to live—it's where comfort and lifestyle come together seamlessly.From the moment you enter the spacious great room, you'll feel at home. The soaring ceilings and abundant natural light provide a warm, welcoming atmosphere that's perfect for hosting friends, spending time with family, or simply relaxing after a busy day. The open-concept kitchen is a chef's delight, featuring upgraded cabinetry, a flattop stove, and a large island where you can prepare meals, gather with loved ones, or share a glass of wine while chatting with guests.The downstairs master suite is a private retreat, complete with a private retreat, complete with a separate exit to a charming covered flagstone patio and low-maintenance yard, ideal for relaxing or enjoying your morning coffee. Upstairs, you'll find two generously sized bedrooms and a versatile loft space that can serve as a home office, playroom, or additional living area.Living here means being in the heart of it all. Conveniently located near the 101 and 202 freeways, ASU, and Tempe Town Lake, you're just minutes away from shopping, dining, and endless entertainment options. Whether you're enjoying an evening out or exploring nearby trails and parks.
Location
State AZ
County Maricopa
Community El Pedrigal
Rooms
Other Rooms Loft, Great Room
Master Bedroom Split
Den/Bedroom Plus 4
Separate Den/Office N
Interior
Interior Features Master Downstairs, Eat-in Kitchen, Vaulted Ceiling(s), Kitchen Island, Double Vanity, Full Bth Master Bdrm, High Speed Internet
Heating Electric
Cooling Central Air
Flooring Carpet, Tile
Fireplaces Type None
Fireplace No
Window Features Solar Screens
SPA None
Laundry Wshr/Dry HookUp Only
Exterior
Exterior Feature Private Street(s)
Garage Spaces 2.0
Garage Description 2.0
Fence Block
Pool None
Community Features Gated
Amenities Available FHA Approved Prjct, Rental OK (See Rmks), VA Approved Prjct
Roof Type Tile,Built-Up
Porch Covered Patio(s), Patio
Private Pool No
Building
Lot Description Desert Front
Story 2
Builder Name Unknown
Sewer Public Sewer
Water City Water
Structure Type Private Street(s)
New Construction No
Schools
Elementary Schools Whitman Elementary School
Middle Schools Carson Junior High School
High Schools Westwood High School
School District Mesa Unified District
Others
HOA Name El Pedrigal HOA
HOA Fee Include Insurance,Maintenance Grounds,Front Yard Maint,Maintenance Exterior
Senior Community No
Tax ID 135-32-410
Ownership Fee Simple
Acceptable Financing Cash, Conventional, FHA, VA Loan
Horse Property N
Listing Terms Cash, Conventional, FHA, VA Loan
Financing Cash
Read Less
Want to know what your home might be worth? Contact us for a FREE valuation!

Our team is ready to help you sell your home for the highest possible price ASAP

Copyright 2025 Arizona Regional Multiple Listing Service, Inc. All rights reserved.
Bought with My Home Group Real Estate
GET MORE INFORMATION






